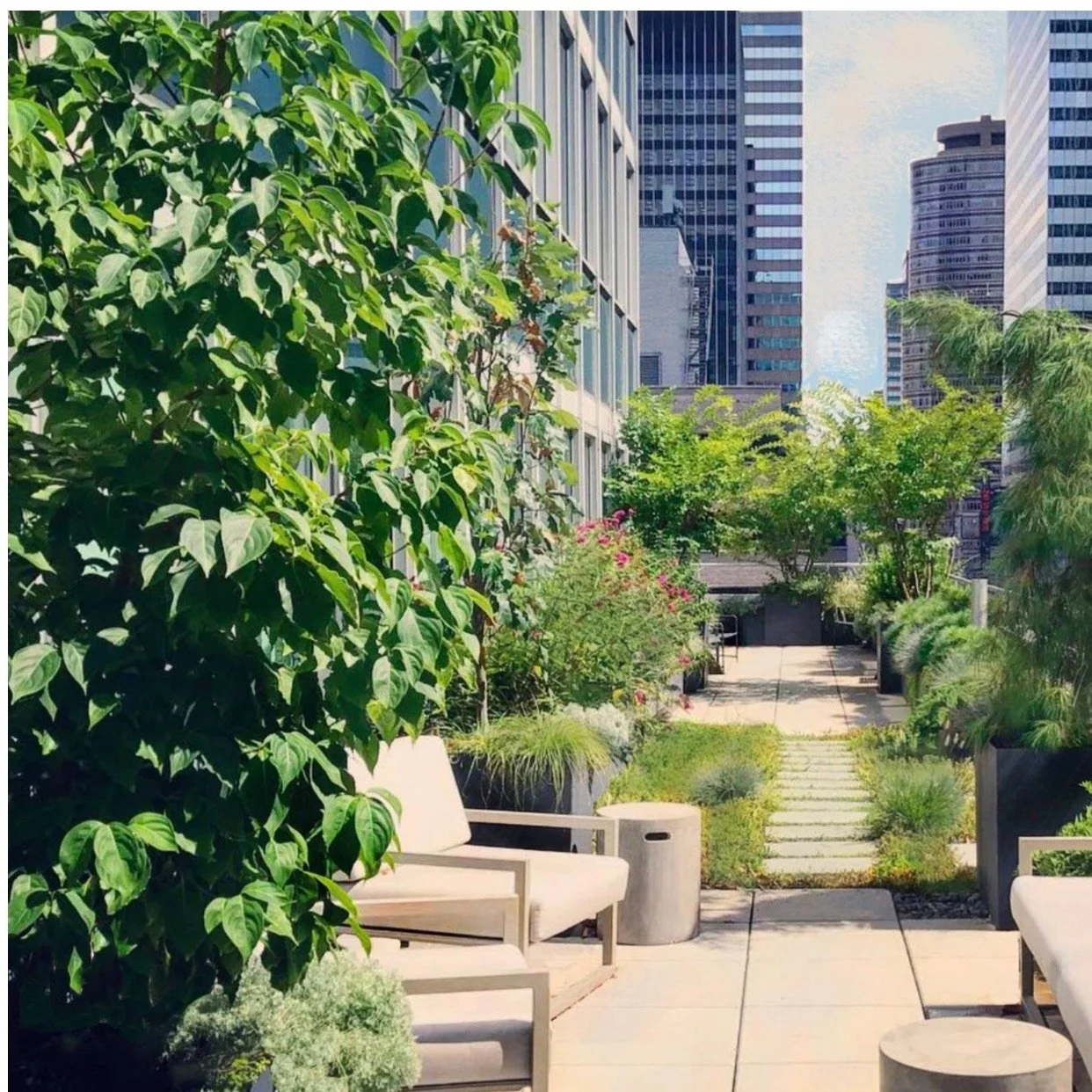DREAM GARDEN
When seeking a condo or co-op you might have the good fortune to come across one with a terrace or rooftop. This apartment has the potential to be life-changing! You could spend your mornings out there with your tea and laptop; or the kids could learn to grow tomatoes and basil in a pot; or maybe you could throw dinner parties, have a barbecue. Or just look out the window and see the garden! That in itself would be incredible.
The reality is: All of this can come true. However. There is a process.
It's call The Approval Process.
GETTING STARTED
To get started, hire a landscape designer experienced in working with Boards, building management, reviewing architects and engineers, and building superintendents in designing and installing rooftop gardens. This will save you time and headaches.
Contact your Board and request a copy of the terrace guidelines. Depending upon the age of your building, these may or may not be available. Terrace guidelines will specify the weight limitations and other requirements for a garden.
[Ideally, you will think to ask for a copy of the terrace guidelines before you make your purchase, if an outdoor space is very important to you. Most buildings will have reasonable terms for limitations for a roof or terrace garden, but sometimes--very rarely--you will find that a building will not permit irrigation systems or any plant taller than 3 feet!]
Your designer will review the guidelines and use them as the basis for the design.
DESIGN REVIEW
You and your designer have progressed through preliminary designs for the garden, looked at costs, and moved into a final design phase. Understanding that the Board, building management, building's architect or engineer may refuse certain aspects of the design during the first go-round, you know that this final design may face additional alterations.
A Board approval package is submitted. The approval package contains the design plan, weight calculations, construction details, and specifications. The Board hands this package to building management, who in turn hand it to the reviewing architect/engineer. Sometimes the building's superintendent looks it over as well.
The building's architect/engineer will return the approval package with questions and rejection of some items. Your designer will review the comments and propose alternative methods for maintaining the design elements, to determine whether those items which have been rejected can remain part of the scope (usually, there is a way).
This "conversation" between designer and Building, conducted through drawings, specifications, calculations, on-site meetings and conference calls may take a couple of weeks or it may take months, depending upon the complexity of the project and the Building. A knowledgable designer will build good relationships with all the players involved and collaborate with the client and the Building to arrive at the best outcome.
DOB FILING
If the garden elements are entirely "temporary," i.e. not structurally fixed to or altering the building, then they will not be filed with the DOB. If the building requires an alteration such as pitch pockets to attach a fence to the roof, then this will be filed with the DOB. This process can take a few of weeks or longer if there is necessary back-and-forth.
INSTALLATION
The installation process may involve working with building-specified contractors based upon the Board's approval of the project. For example, if pitch pockets are required to attach a new pergola to the roof, then the building's roofer will need likely need to be hired to install these, in order to preserve the roof waterproofing membrane warranty. Your design/build firm will coordinate this work with, for example, the metalworker who has fabricated the pitch pockets and will be fabricating and installing the pergola.
APPROVAL PROCESS: ITS OWN SPECIAL LANGUAGE
The approval process can seem daunting. At first, it can appear that the garden one dreamed of has received a resounding "NO!" from the Board and that one will have to just set some pots and plants on the terrace and call it a day. This is almost never the case. Through discussion of alternatives, it is usually possible to find a solution and to find a way to turn "no" into "yes." Very occasionally, there is a Building that will be unmoved by all solutions presented, but in that case, the extremely strict limitations almost always will be outlined in the terrace guidelines as a warning: Buyer beware! Most Buildings are interested in finding solutions, provided the conversation is clear and measurable. Your designer may hire a structural engineer to help argue the case for contested elements--for example, to determine location of structural beams or review weight distribution of plantings, or calculate wind loads of fences or shade structures and recommend material thickness and attachments.
Dream gardens can almost always come true but like most things in city life, there are forms that need to be filled out. Work with people who know how to fill them out properly so that you can make the most of that rare delight, the private roof garden.




















Hey, who made that nest?; when 57th Street was a wilderness, & then artists' row; unusual Italian food in Bklyn; ice-skating under the Bridge.